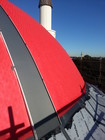- 267-263-2308
- info@uspunderlayment.com
Technical Bulletin: “Excessive Moisture in Buildings”
By: Sal Catanese
Problem
Many owners of single family homes and other buildings are reporting problems with excess moisture, condensation and even frost in buildings and attic spaces. These problems are worse during changing seasons when heating and air conditioning units, which naturally draw moisture out of the air, are not being used. These problems are not related to the roofing but, just the same, are resulting in the rot and decay of structural lumber.
Cause
The root cause of this problem is that, with energy efficiency measures we've taken to make buildings "tighter," we have sealed them off so that moisture cannot excape from them. Oftentimes, these problems seem to occur after an older building has been remodeled with new doors, windows, and siding, The moisture that is generated in a home from cooking, washing, showers, and even houseplants cannot escape the structure and will condense on any cool surface it reaches. These cool surfaces are usually window glass and underside of the roof decking.
Analysis
This problem is from moisture which is generated inside the building. Because it often manifests itself with condensation or frost in the attic, property owners automatically assume it is a roof-related issue. Pro-active roofing contractors learn how to recognize when these problems might occur and prevent them by ensuring their jobs have adequate ventilation. Most roofing materials including underlayments and surface covering breeathe very little except through the seams and joints. RoofTopGuard II underlayment, in the same manner as 30-pound felt and other underlayments, for the most part also breathes through its seams and joints. Although, RTG II does have some inherent breatheability levels. The International Residential Code, developed by the International Code Congress, now being used as a model by the major building codes, recognizes the lack of breatheability in most contemporary roof systems and addresses the avoidance of heat and moisture build-up in attic spaces and cathedral ceilings through the use of positive ventilation using convective airflow. When buildings, either new construction or through retrofit upgrades, are vented according to code, there should be no concern about damaging results from excessive heat or moisture build-up.
Solution
Ensuring that all area beneath the roof deck have proper ventilation will prevent call-backs for the roofing contractor. This is easily done with conventional attic spaces but becomes more complex with cathedral ceilings and strutural insulate panels. While steps can be taken to limit moisture inside the structure and to prevent its transfer into the space beneath the roof deck, those are not adequate solutions to this complex problem. The only solution is the creation of positive ventilation and airflow to maintain temperature consistency between the vented area and the outside. This allows moisture to escape rather than condense. Assitional assistance can be obtained from Sal Catanese or from ventilation experts.




