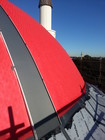VENTILATION
RoofTopGuard II must be installed above properly ventilated spaces (follow local building code), as it is considered a vapor barrier.
ROOF PITCH
RoofTopGuard II should not be used on slopes less than 2:12. [17% slope]
LAYING METHOD
RoofTopGuard II is laid horizontally (parallel) to the eave with the printed side up, and with 4" horizontal laps and 6" vertical laps. (The use of a slip sheet is not required underneath metal roofing.)
Except in cases where Clay or Concrete tiles are to be installed. In those cases where the slope is from 2 1/2:12 up to 4:12, the underlayment must be horizontally lapped a minimum of 30" [763 mm] to the center line of the underlying course to form a double layer with 6" [152 mm] vertical laps.
FASTENING METHOD
RoofTopGuard II must be attached to the structural Roof Deck Material using Plastic or Steel Cap roofing nails having a minimum of 1" diameter cap, spaced at 12" on vertical and 14" on horizontal. All Plastic, or Steel Caps, must be attached flush with the underlayment surface and nails must be fastened at a 90 degree angle to the deck. Follow the nailing pattern, which is marked by X's on the product. RoofTopGuard II can be installed using uncapped nail fasteners, if the cladding is applied within 48 hours, in dry conditions, utilizing a 3/8th” galvanized smooth shank roofing nail. The use of staples is not recommended.
BATTEN APPLICATION
For batten-secured applications, the use of plastic cap roofing nails is required only to secure the underlayment and prevent blow-off until the batten system is installed. DO NOT USE STAPLES TO SECURE BATTENS!
TILE INSTALLATION
For tile installations, use a pressure-sensitive double sided tape such as MFM. Double-bond tape acting as a self-sealing gasket or an SBS peel and stick foil faced tape, or double sided tape approximately 2" in width, placed underneath the batten (parallel with the batten) to help seal any gaps between the underlayment and the battens.
SEALANT
Where seams or joints require sealant or adhesive, use only a high-quality, low- solvent asbestos free plastic roofing cement meeting ASTM D-4586 Type 1 (Asbestos Free), Spec SS-153 Type 1 (Asbestos Free). In areas subject to wind-driven rain where the underlayment will be left exposed to the weather for an extended period of time, seal all seams with a butyl rubber, urethane or EPDM-based caulk or tape sealant.
SITE PROTECTION
Prior to loading the roofing materials onto the RoofTopGuard II product, it is recommended that a roof jack, with planks, toe boards or a strong platform be secured to the underlying roofing deck to prevent slippage of stored materials on steep-sloped roofs (greater than 4:12 pitch). See OSHA regulations (Standard 29 CFR), fall protection systems criteria and practices – 1926.502.
FINAL INSTALLATION
Installing final roofing within 6 months from initial underlayment application is recommended.





